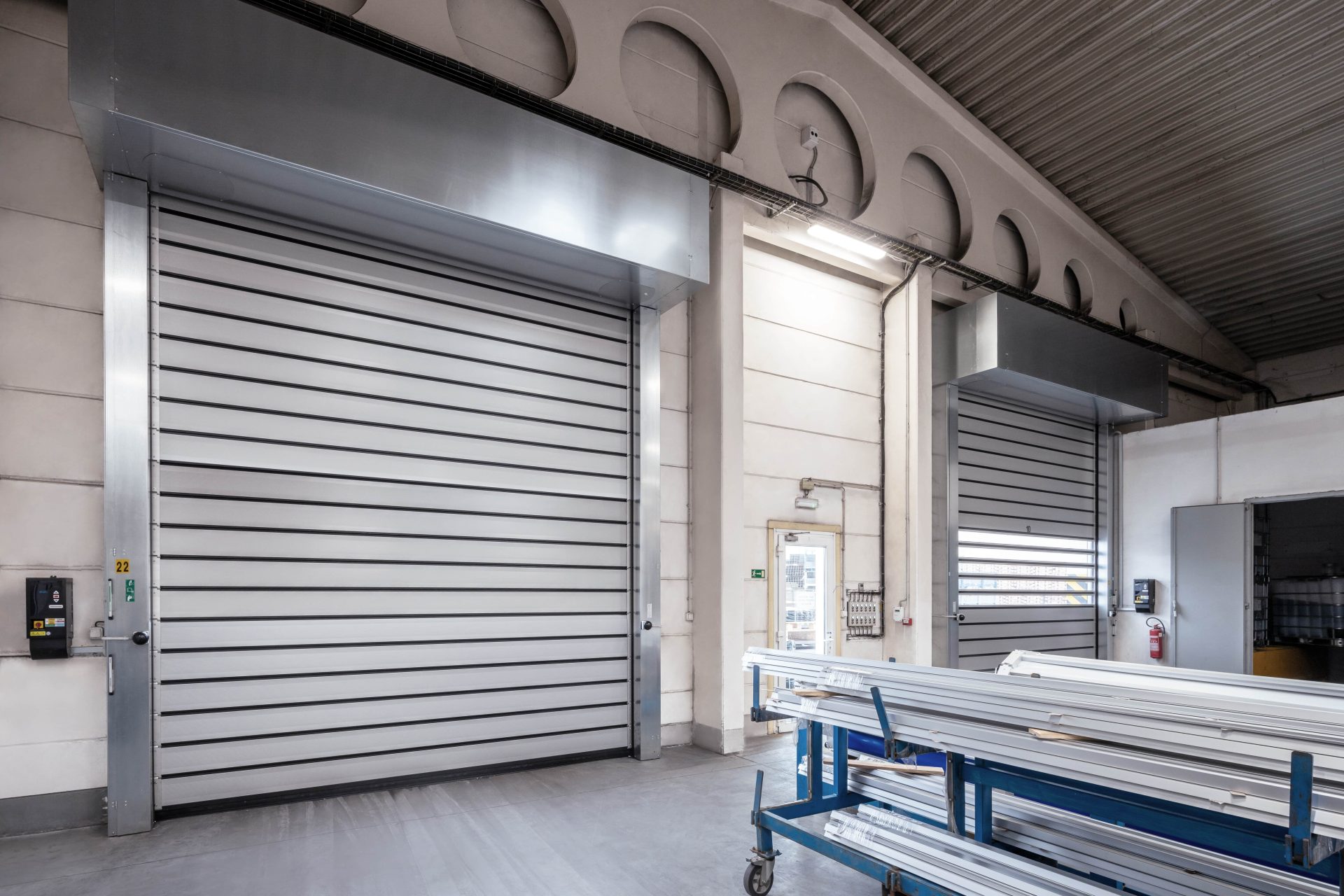BIM downloads for High-speed spiral door EFA-SST® Alux
Building Information Modelling (BIM) offers architects, engineers and general contractors complete transparency in order to ensure quality and profitability. As an established method for digital construction, BIM has triggered a new wave of innovation in the construction and planning industry. BIM is a collaborative process that integrates not only visual 3D models but also provides comprehensive information about the physical and functional characteristics of a project. In our case, this means detailed, data-based models of our high-speed doors – including all relevant technical specifications.
On this download portal, we provide you with a selection of products from our diverse range. The BIM data for our high-speed doors can be downloaded in the common formats Revit, ArchiCAD and AutoCAD. Our BIM team will be happy to assist you with specific requirements or questions about our BIM solutions. Simply contact us at BIM@efaflex.com.

EFA-SST® Alux
340341342
- Spiral variants: Round spiral
- Double-wall aluminium laths
- Highest wind resistance at wind class 5
- Top safety devices
- Standard sizes up to w=5,000 mm x h=5,100 mm
Please note: For the exact installation clearance of the various door types, please use our advisory service.
We recommend that you always plan/work with up-to-date data. In this context, users of the data should ensure that the data used is up to date and that the product is available before finalising a project.
- Technical specifications
- Tender texts
- BIM data
You can find more information and technical data in our product brochure.
To the product brochure
Your personal contact for architecture and planning.
Name: Daniel Eisch
Email: daniel.eisch@efaflex.com
Telephone: +49 8765 82-358



